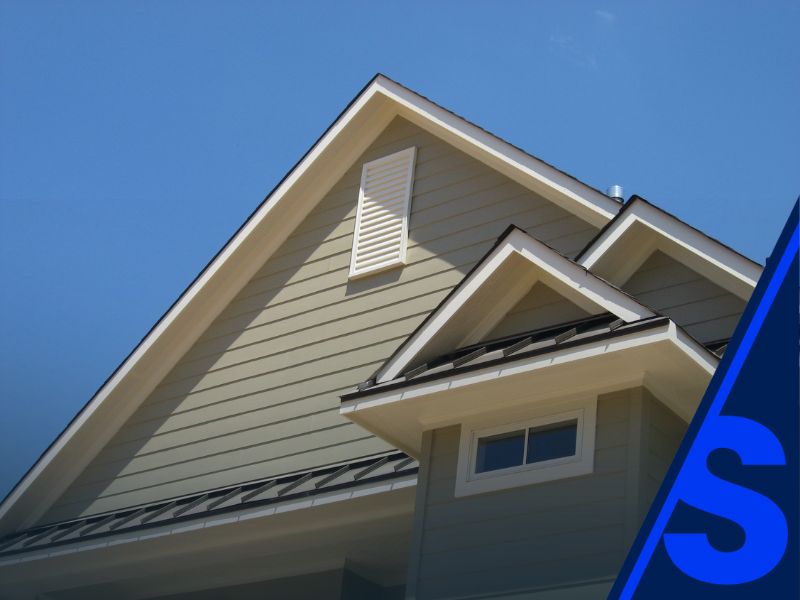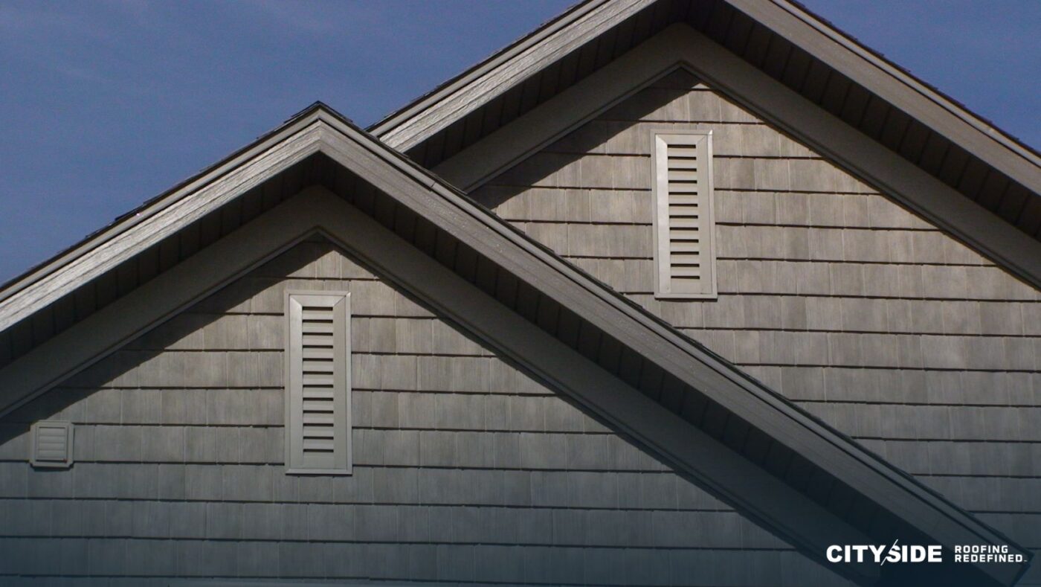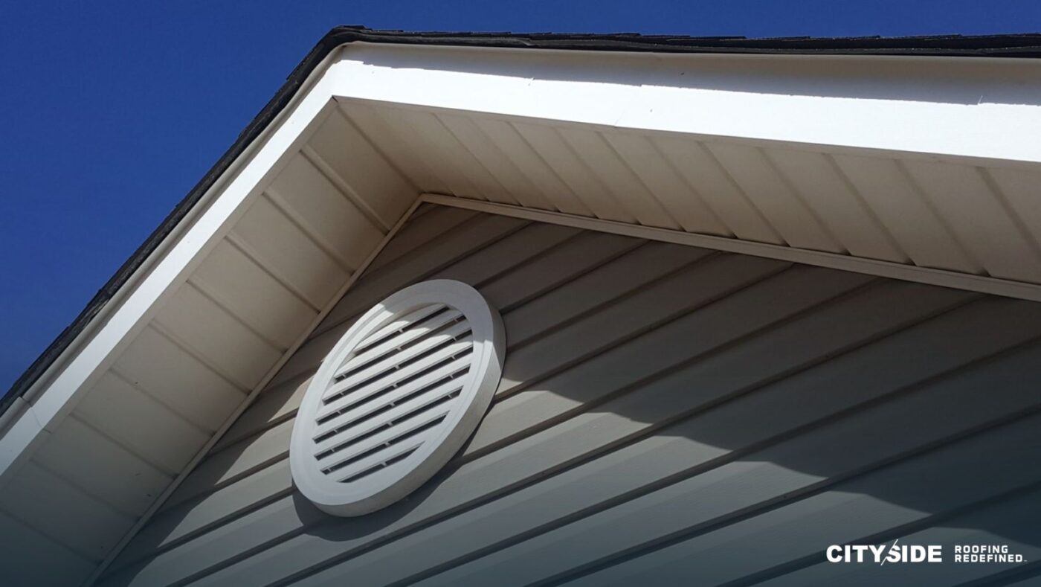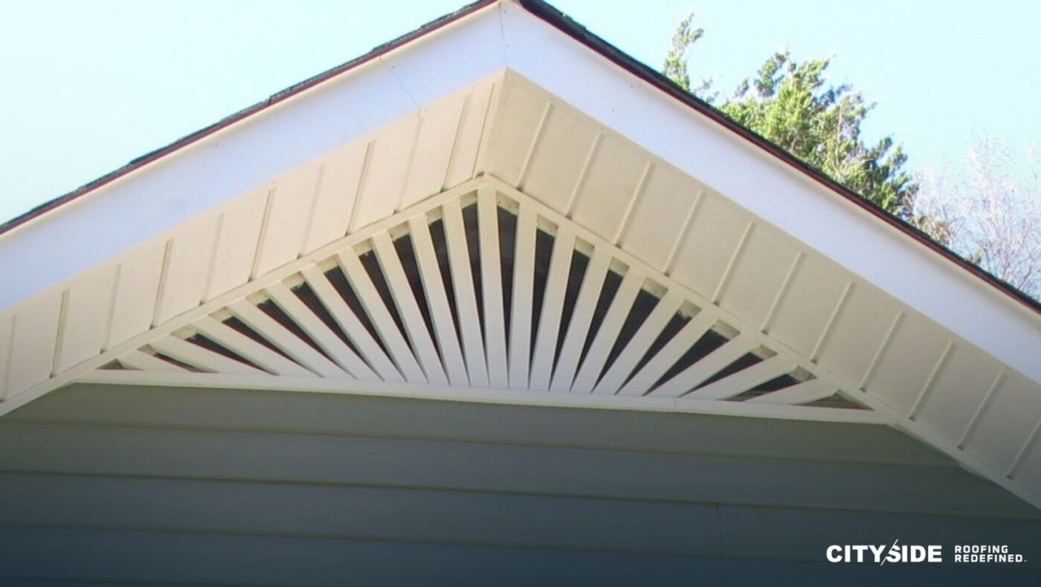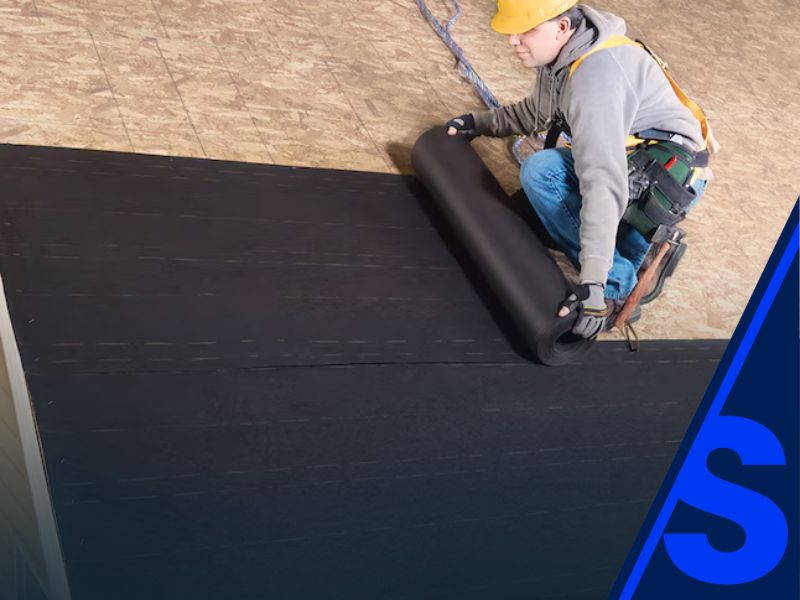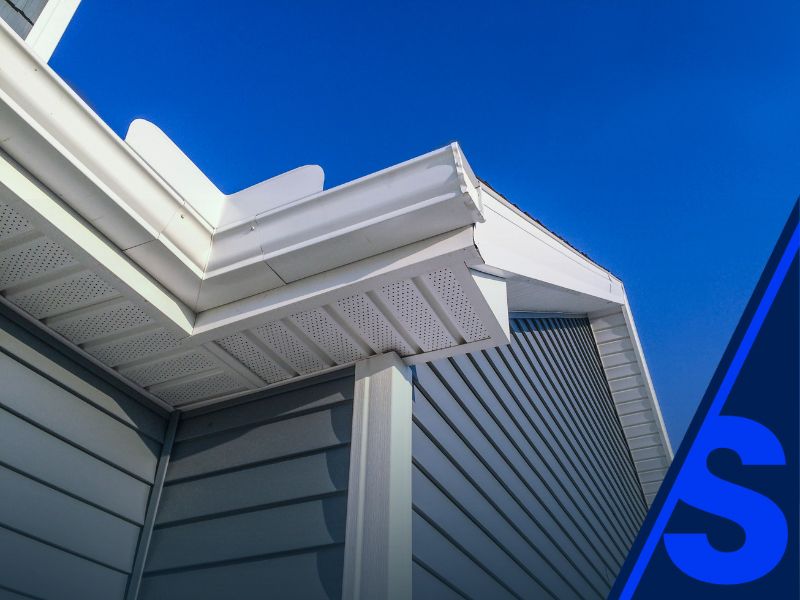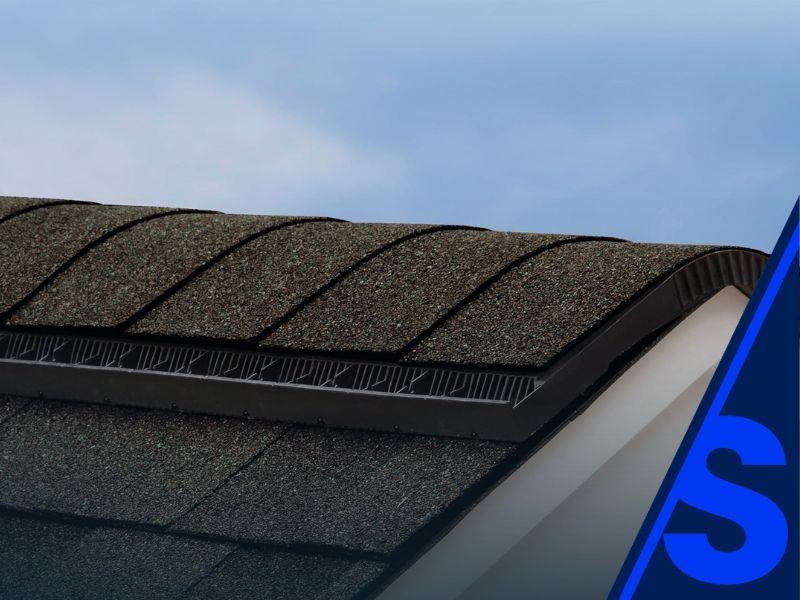Table of Contents
TL;DR:
Gable vents in Florida construction remain a debated topic. While they can support cross-ventilation in traditional vented attics, they often create moisture and code compliance issues when combined with sealed or spray-foam attic assemblies. In Florida’s humid climate, builders should either use a balanced ridge-and-soffit system for proper attic ventilation or adopt an unvented attic design to improve energy efficiency and moisture control.
Introduction:
In Florida’s hot, humid climate, attic ventilation plays an important role in overall roof performance, moisture management, and building code compliance. One of the most discussed elements in residential roofing systems is the gable vent,a feature once considered essential for attic airflow but increasingly questioned by building science experts.
Gable vents can promote air circulation in traditional vented attics, but in modern sealed or unvented attic systems, they can actually create negative pressure, draw in moist outdoor air, and compromise insulation performance. Because ventilation design directly affects roof durability and energy use, understanding when and how to use gable vents is essential for Florida builders and inspectors.
Research from the Florida Solar Energy Center (FSEC) at the University of Central Florida shows that ventilated attics can unintentionally introduce humidity into the building envelope, leading to potential condensation problems. For new construction or energy-efficient retrofits, FSEC recommends unvented attic assemblies where insulation is applied directly to the roof deck. Field studies have found that this approach can reduce cooling energy demand by about 8%, while improving moisture control and overall comfort.
This guide explores how gable vent systems function, their advantages and disadvantages in Florida’s climate, and when they pose risks to compliance and roof performance. We’ll also review inspection challenges, installation best practices, and alternative attic ventilation strategies that align with Florida’s strict building codes.
What Is a Gable Vent and How Does It Work?
A gable vent is a louvered opening typically placed near the peak of a gable wall to promote cross-ventilation through an attic. It allows warm air to escape from the roof cavity while drawing in cooler air through soffit vents or other intake points. In traditional construction, gable vents were essential for reducing attic heat and controlling moisture accumulation in the roof system.
In Florida, however, the function of a gable vent becomes more complex. Because many new homes use sealed attics or spray foam insulation at the roof deck, traditional gable vent airflow patterns can disrupt designed pressure balances and allow humid air to infiltrate. Builders must therefore evaluate whether a vented or unvented roof assembly better fits the project’s thermal and code requirements.
How Gable Vents Affect Builder Performance and Code Compliance
For builders, ventilation choices are not just about airflow but also about compliance and warranty outcomes. Gable vents can trigger code violations when used with sealed attic systems or when combined with ridge vents without proper air balance.
Florida Building Code specifies that attic ventilation systems must provide balanced intake and exhaust. Uncontrolled gable vents can break this balance, leading to moisture accumulation, insulation degradation, or mold risk within the attic. Improper vent combinations can also void manufacturer warranties on roofing materials.
Builders who integrate gable vents into new designs should verify calculations for net free vent area, confirm proper placement, and ensure all vents are sealed or baffled in accordance with building code guidelines.
When Are Gable Vents Useful in Florida Construction?
There are certain conditions where gable vents remain a practical ventilation tool for builders.
- Vented attic assemblies with open rafter systems can still benefit from cross-ventilation using gable vents.
- Non-conditioned attics in smaller residential projects may rely on gable vent systems when soffit or ridge ventilation is limited.
- Retrofit compatibility for additions or accessory structures may make gable vents a simple solution for passive airflow.
When used correctly, gable vents can reduce attic temperatures, relieve roof deck stress, and maintain airflow without mechanical assistance. Builders must, however, ensure that these applications align with both building design and performance specifications.
When Gable Vents Cause Problems for Builders
In Florida’s humid environment, gable vents can quickly become liabilities if improperly integrated. Common builder issues include:
- Inspection failures: Open gable vents in sealed attic assemblies violate code and create air leakage paths.
- Moisture intrusion: Humid outdoor air entering through louvers can condense on cooler surfaces, causing microbial growth or insulation damage.
- Pressure imbalance: Combining gable vents with ridge or mechanical systems can lead to negative pressure zones and uneven ventilation.
- Energy loss: Open venting in conditioned spaces reduces HVAC efficiency, creating heat gain and higher cooling costs.
Builders can avoid these problems by coordinating ventilation plans during pre-construction design, using mechanical modeling tools, and confirming vent compatibility with insulation and roof design.
Material and Design Considerations for Gable Vents
The performance of a gable vent depends largely on its material, size, and design. In Florida, durability and resistance to corrosion are essential.
- Aluminum vents provide excellent corrosion resistance and are lightweight for easy installation.
- Wood frames offer aesthetic flexibility but require paint and ongoing maintenance to prevent rot.
- Vinyl or composite options resist moisture better than wood but may warp under prolonged UV exposure.
Builders should also consider vent size and louver angle, which influence airflow and rain resistance. A rectangular 18 x 24 vent typically provides sufficient exhaust capacity for small structures, while larger homes may require multiple vents or mechanical assistance.
The vent’s flange and fastener design determine installation stability, especially during high winds common in Florida. Using proper hardware and ensuring vents meet hurricane impact standards are key steps to preventing failures during inspections.
The Role of Louver Design in Moisture Control
The louver vent design controls how much air and water pass through a gable vent. Louvers deflect rain while allowing airflow, but in Florida’s high humidity, improper louver design can lead to water infiltration.
Builders should look for vents with:
- Downward-angled louvers to shed rainwater.
- Integrated drip edges to prevent backflow.
- Screens or mesh inserts for pest control and added filtration.
High-quality louver vents also feature durable flange construction and corrosion-resistant gauge aluminum materials. Selecting products tested for wind-driven rain resistance ensures the vent system performs under extreme conditions.
How Gable Vents Interact with Roof and Attic Systems
In traditional vented roofs, gable vents operate as part of a natural convection system where cool air enters at the soffits and warm air exits at the gable ends. However, in Florida’s sealed attic assemblies, this airflow path is intentionally eliminated to maintain thermal consistency.
Introducing gable vents into sealed assemblies compromises insulation performance by allowing humid air to mix with cooler attic air. Builders using spray foam or unvented systems should fully close or seal gable openings to maintain proper air barriers.
When properly planned, ventilation systems can maintain roof integrity, prevent moisture buildup, and protect the long-term durability of roofing materials.
Color, Brand, and Product Options for Builders
Although aesthetics may seem secondary to function, color and brand selection can affect overall project integration. Builders often choose white or neutral paint finishes to blend vents with siding, but darker colors may better match specific exterior palettes.
Brands like Menards® and other national suppliers offer gable vent products in multiple sizes and materials, including aluminum and vinyl. When selecting, builders should prioritize Florida Product Approval compliance and ensure each vent meets or exceeds wind-load requirements for coastal or inland projects.
Inspection Challenges and Common Failures
Inspection failures related to gable vents often arise from conflicts between vent design and attic configuration. Common inspection issues include:
- Non-compliant airflow ratios between intake and exhaust.
- Unsealed vents in sealed attics that violate energy code provisions.
- Improper fasteners or flange designs that fail wind resistance testing.
Builders can reduce inspection risks by coordinating ventilation strategies with mechanical and insulation subcontractors early in the project. Documenting vent area calculations and product certifications before inspection also prevents costly rework or failed approvals.
Alternatives to Traditional Gable Vents for Florida Builders
Modern construction practices in Florida favor vented soffit and ridge combinations or unvented attic systems over traditional gable vents.
- Ridge and soffit ventilation offers balanced airflow, helping regulate attic temperatures without compromising insulation performance.
- Mechanical ventilation systems can maintain humidity control in larger roof assemblies.
- Unvented attics with spray foam insulation eliminate the need for vents altogether while improving energy performance and sealing efficiency.
Builders should evaluate each approach based on climate zone, building envelope design, and project specifications. Consulting a roofing engineer or qualified contractor can ensure the chosen system aligns with both structural and energy code requirements.
Final Thoughts
For builders, gable vents can be both a useful tool and a potential code compliance issue, depending on roof system design and climate conditions. In Florida, where humidity, wind loads, and energy efficiency are primary concerns, improper vent selection or installation can lead to inspection failures and long-term building performance problems.
Key takeaways for builders:
- Use gable vents only in vented attic assemblies designed for passive airflow.
- Avoid gable vent installation in sealed or spray-foam-insulated attics.
- Verify vent product compliance with Florida Building Code and wind-load standards.
- Choose materials such as aluminum or composite for durability in humid conditions.
- Document vent calculations and installation details to avoid inspection delays.
Related Reading:
