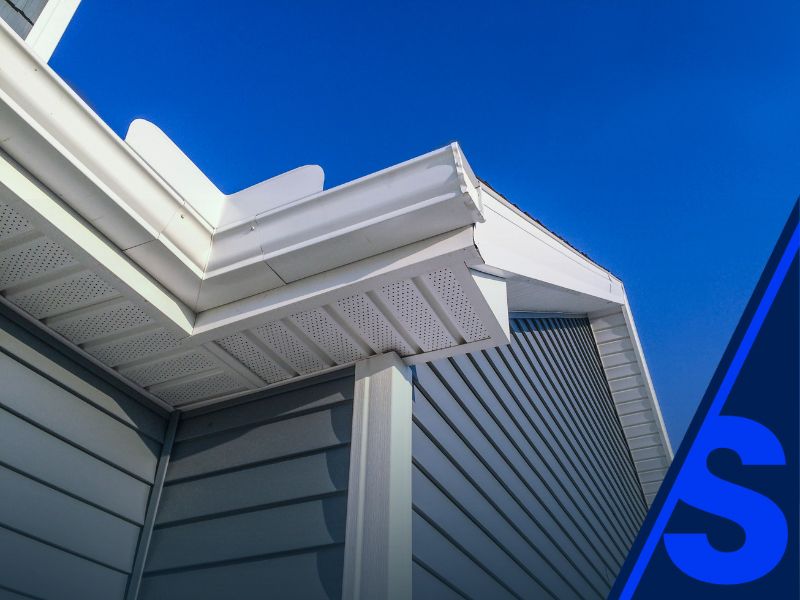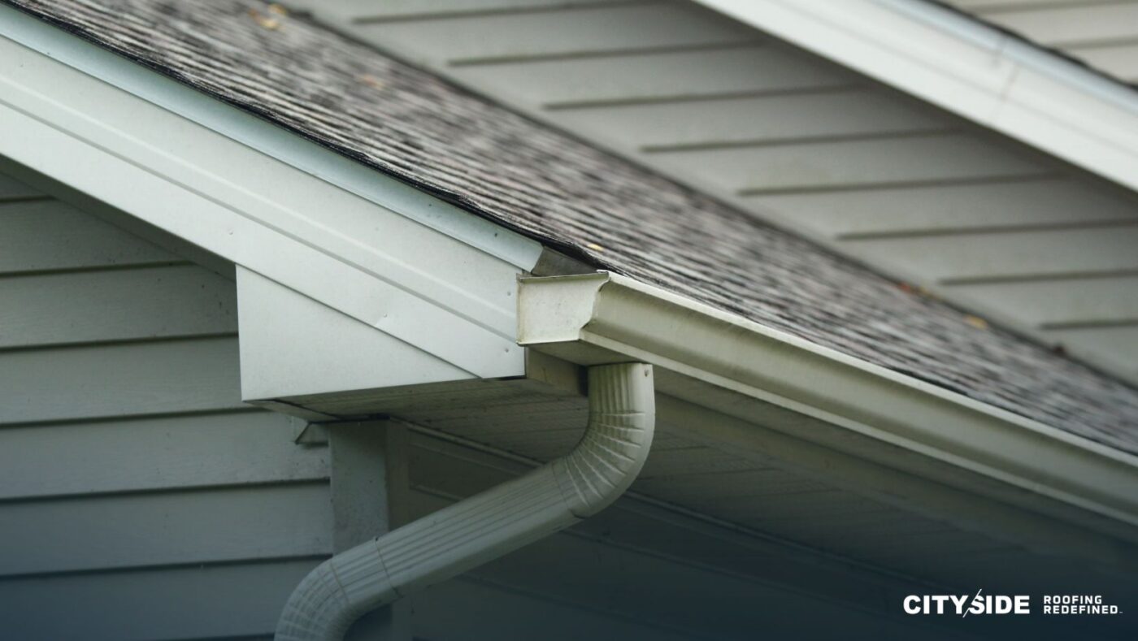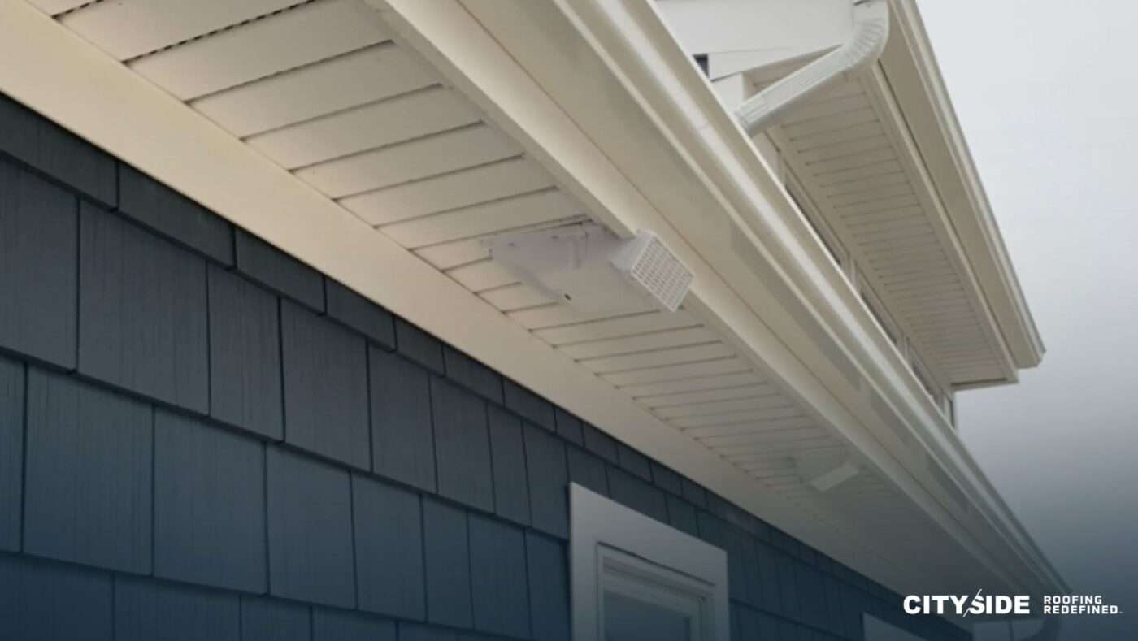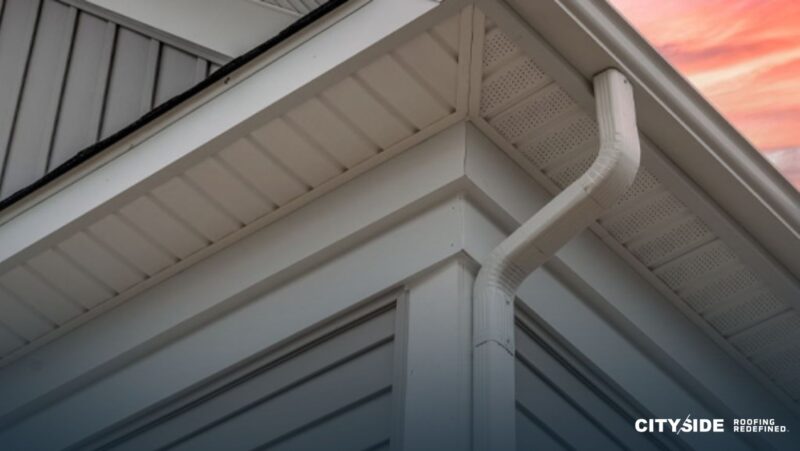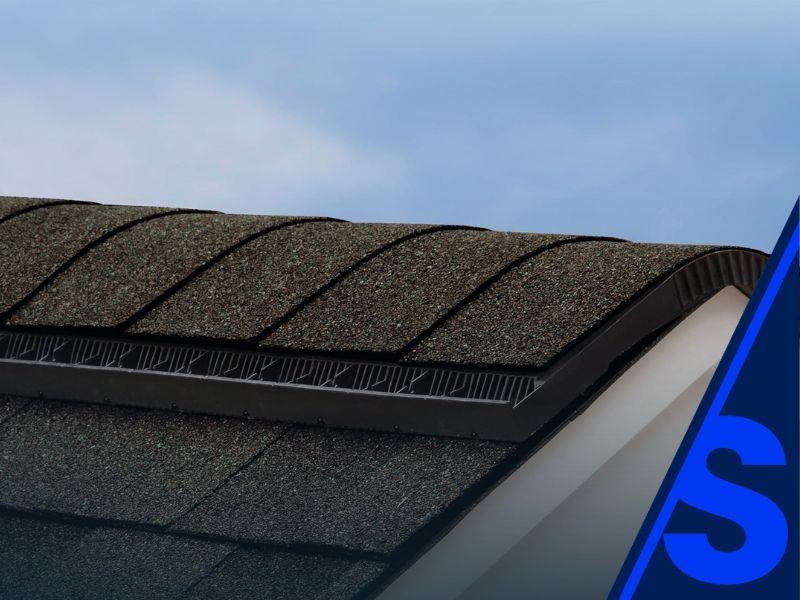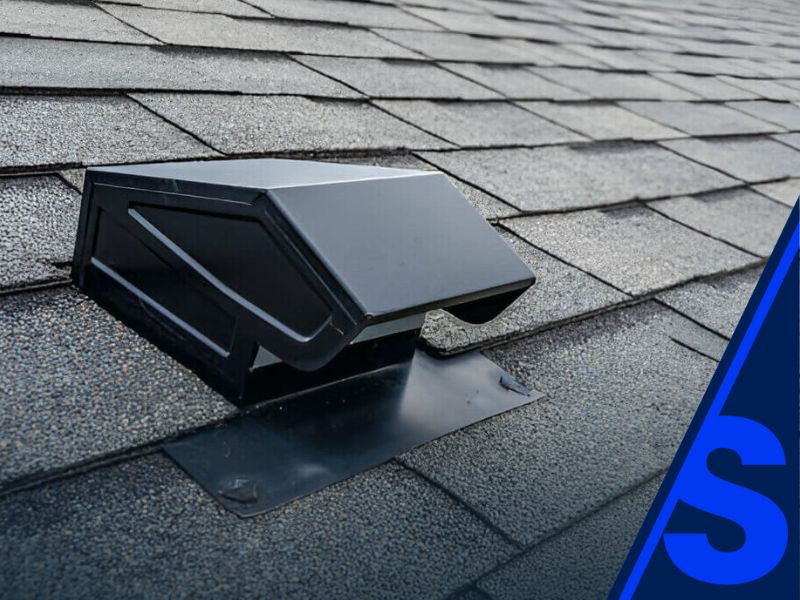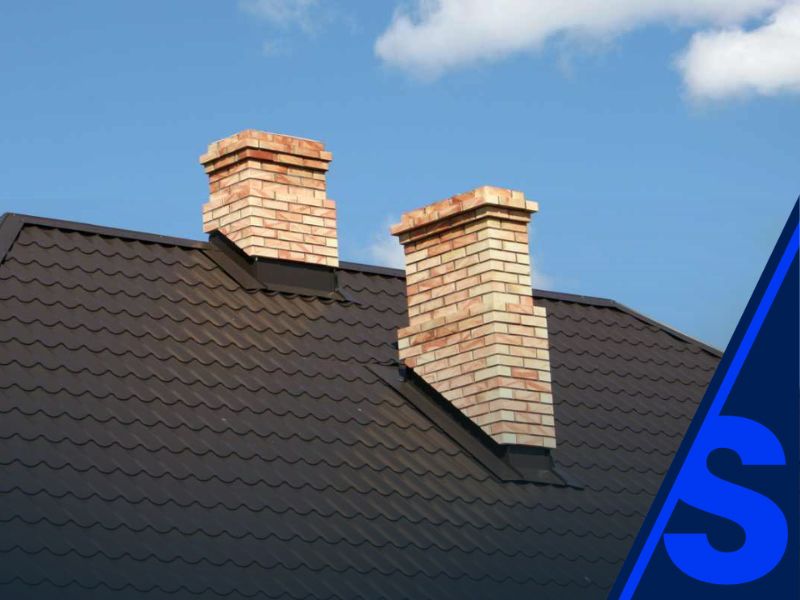Table of Contents
Balanced roof ventilation is critical for builders managing new construction projects. One of the most important but often overlooked components is the soffit vent. Proper soffit vent installation controls airflow in the attic, maintains roof system performance, and helps prevent moisture and temperature-related issues that can compromise building integrity.
This article explains why soffit vents are essential for new builds, the technical considerations for installation, and how they integrate with ridge and roof vents to create a fully functional ventilation system. Builders and contractors will gain actionable insights to ensure compliance, operational efficiency, and quality outcomes.
Why Are Soffit Vents Important for Builders
Soffit vents provide the primary intake of outside air into the attic or roof cavity. Without them, air movement is restricted, which can lead to trapped heat and moisture under the roof deck. For builders, this means higher risk of roof warping, insulation damage, and mold growth during construction and after occupancy.
A properly installed soffit vent helps maintain temperature balance, reduces stress on the roof system, and ensures compliance with building codes. Partnering with professional roofing teams like CitySide Roofing can streamline this process by integrating soffit vent installation with the overall roof ventilation system.
How Do Soffit Vents Work
Soffit vents act as intake vents at the perimeter of the roof eave, drawing cooler outside air into the attic while ridge vents or roof vents provide the exhaust path. This natural airflow removes heat and moisture from the attic space, maintaining a stable temperature and protecting insulation.
Builders need to consider the correct size, spacing, and location of soffit vents relative to the roof and ceiling assembly. Proper airflow calculations ensure that the ventilation system meets code requirements and performs efficiently throughout the building lifecycle.
What Are the Key Components of a Soffit Vent System
Soffit vent systems generally include intake vents, roof vents or ridge vents, and sometimes gable vents for supplemental airflow. Builders must account for:
- Continuous soffit vents along the eave perimeter to ensure even airflow
- Perimeter alignment with roof decking to avoid dead air pockets
- Exhaust vents positioned to allow proper air exit without creating turbulence
Integrating soffit vents with ridge and roof vents as part of a holistic ventilation strategy ensures optimal attic performance and protects the building envelope.
How Do Builders Determine Proper Soffit Vent Placement
Placement of soffit vents depends on the roof slope, overhang, and attic configuration. Builders need to follow these considerations:
- Ensure vents are located along the full perimeter of the eave for uniform intake
- Maintain proper distance from insulation and ceiling framing to avoid airflow obstruction
- Consider integration with aluminum fascia, stucco, or other exterior finishes for seamless installation
Correct placement ensures that the attic receives consistent airflow, reduces heat accumulation, and minimizes the risk of moisture buildup that could lead to mold or damage.
What Are the Differences Between Soffit Vents and Other Intake Options
Soffit vents differ from gable vents or roof vents in function and location. Gable vents provide passive airflow at the ends of the attic, while soffit vents allow air intake along the entire eave line.
Builders often combine soffit vents with ridge vents or roof vents to create a balanced system. A combination system improves airflow efficiency, prevents hotspots, and allows proper exhaust of warm or moist air. Using both intake and exhaust elements ensures that the roof system performs consistently across all attic sections.
How to Integrate Soffit Vents Into New Builds
For new construction, soffit vents should be planned during framing and roofing phases. Builders should:
- Design the soffit vent layout in coordination with roof pitch, attic insulation, and overhang dimensions
- Coordinate with other trades to avoid blocking airflow with wiring or HVAC components
- Verify vent spacing and capacity to meet local building code ventilation requirements
Professional roofing teams like CitySide Roofing can assist in planning and installation, ensuring a smooth integration into the new build process.
How Continuous Soffit Vents Improve Airflow
Continuous soffit vents along the eave allow for consistent intake of outside air. Builders benefit because:
- Airflow is evenly distributed across the attic, reducing the risk of stagnant areas
- Moisture and heat are effectively moved toward exhaust vents, protecting insulation and roof decking
- Installation is simplified compared to individual vent units, reducing labor time and material handling
Properly executed continuous soffit vent installation is critical for large-scale residential projects or high-density builds, improving project efficiency and performance outcomes.
Aluminum Soffit Vents and Other Material Options
Builders can select soffit vents from several materials depending on durability, finish, and building code requirements:
- Aluminum vents are corrosion-resistant, lightweight, and integrate well with fascia and exterior finishes
- PVC or vinyl vents can be cost-effective but may require additional support in extreme heat
- Perforated materials improve airflow while maintaining aesthetic consistency with exterior finishes such as stucco or siding
Selecting the right vent material ensures longevity, reduces callbacks, and aligns with builder operational expectations.
How Soffit Vent Installation Prevents Moisture Problems
One of the primary builder concerns is moisture accumulation in the attic, which can compromise insulation, roofing components, and framing. Proper soffit vent installation:
- Provides continuous intake of outside air to keep attic moisture levels low
- Works with ridge or roof vents to exhaust humid air efficiently
- Reduces the risk of condensation that could lead to mold or rot
Builders who ensure adequate ventilation at the construction phase reduce potential post-construction repairs and maintain the roof system’s integrity.
How Builders Can Verify Ventilation System Performance
After installation, performance verification is critical. Builders should:
- Conduct airflow inspections to ensure that intake and exhaust vents are unobstructed
- Confirm soffit vent coverage matches calculated ventilation requirements
- Integrate verification results into project documentation for warranty and code compliance
Partnering with professional teams like CitySide Roofing allows builders to validate installation, maintain compliance, and mitigate long-term roof risks.
Conclusion
Soffit vents are the foundation of a balanced roof ventilation system. For builders, proper planning, placement, and integration into new construction projects:
- Reduce heat buildup in the attic and protect insulation
- Prevent moisture accumulation and mold growth
- Ensure compliance with building codes
- Simplify long-term lifecycle management of roof systems
Key takeaways
- Plan soffit vent placement early in the framing and roofing phases
- Integrate continuous intake along eaves with ridge or roof vents for optimal airflow
- Choose materials compatible with roof and exterior finishes
- Verify airflow after installation to meet operational and code requirements
For professional support and installation of soffit vent systems for your new construction projects, contact CitySide Roofing today. Their team ensures soffit vents are installed correctly, documented, and integrated into a full ventilation system to streamline builder operations and maintain quality standards.
